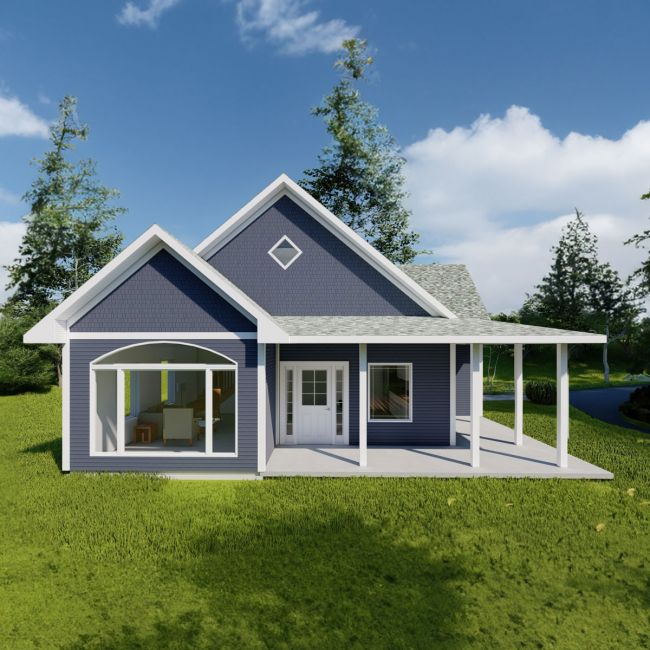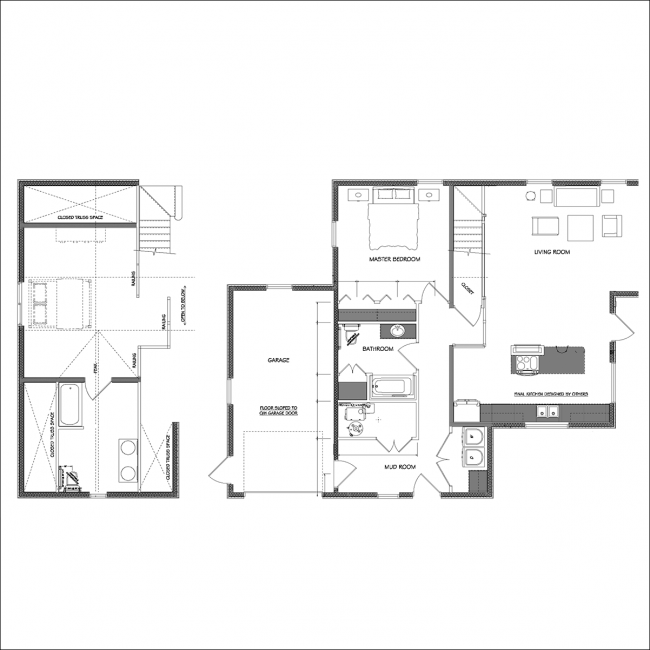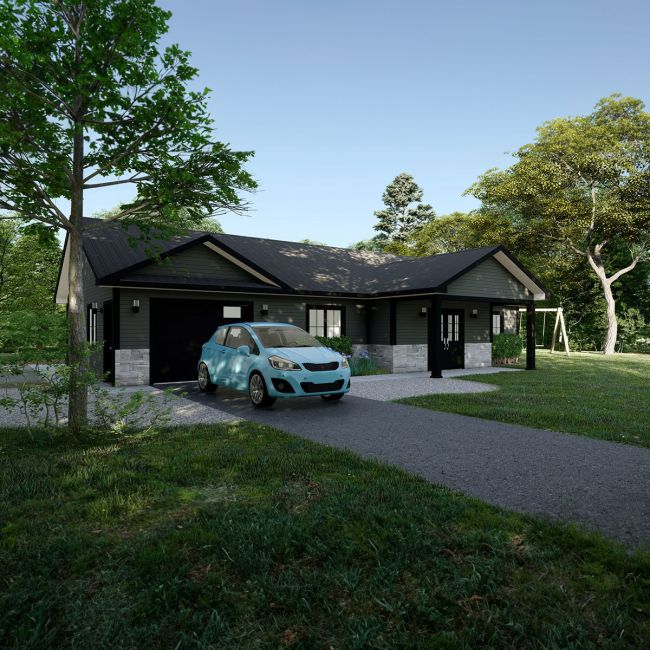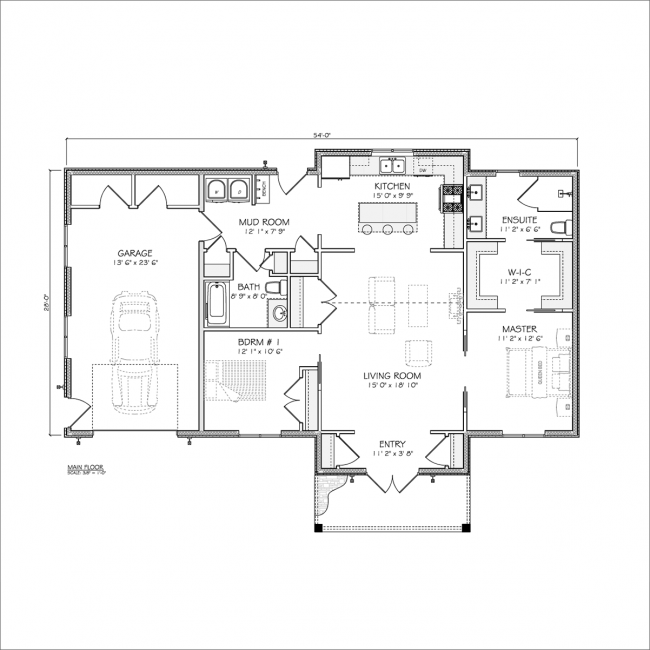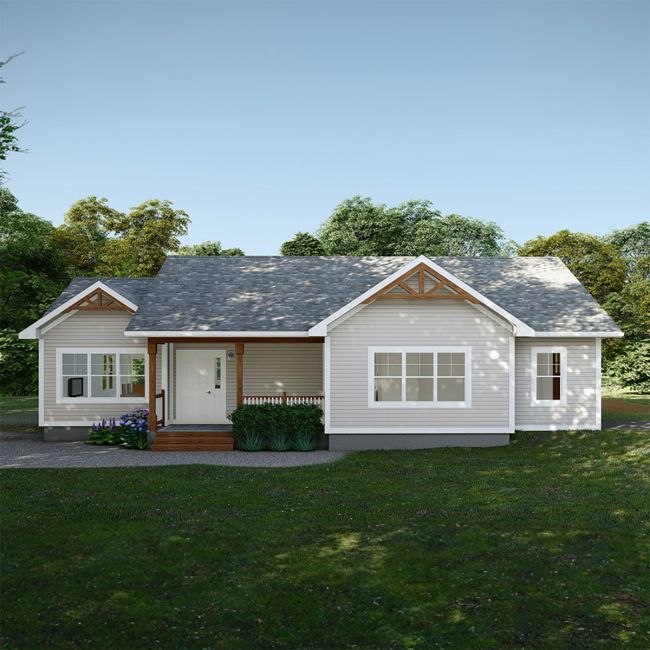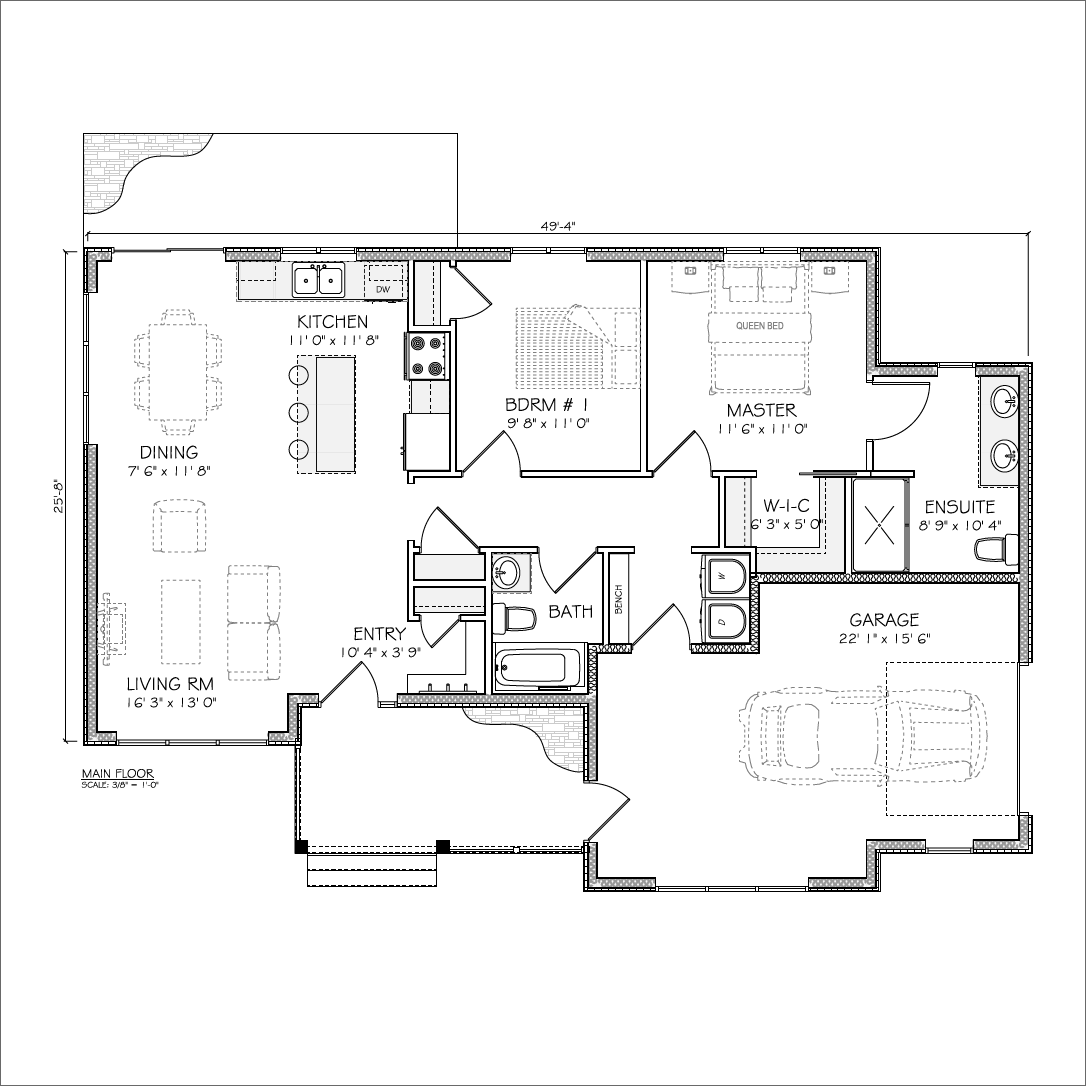Cambra Estates House Plans and Lot Layout Map
Cambra Estates Home Floor Plans
Each Cambra Estates home has a main floor master bedroom with master ensuite. The second floor loft area is the perfect space for a guest bedroom with it's own private bath. Our homes also feature tandem 2 car attached garages. Click on the images below for larger views.
LAYOUT 1
LAYOUT 2
LAYOUT 3
Cambra Estates Lot Layout
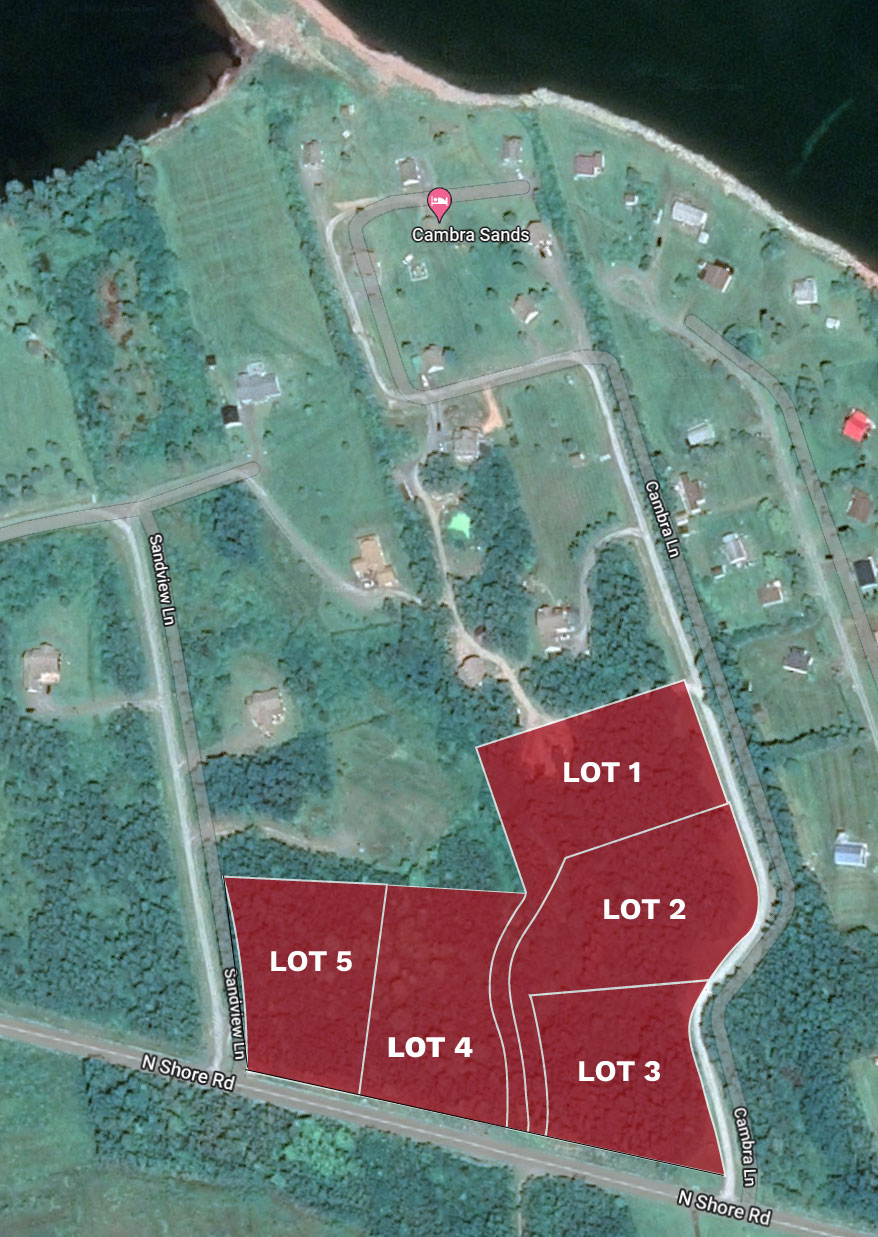
Cambra Estates is a small 5 lot community catering to the needs of residents aged 55+. Each lot is approximately 3 acres and has deeded beach access.
LOT 21-1
8197.6 sq meters
LOT 21-2
8360.7 sq metres
LOT 21-3
6937.6 sq metres
LOT 21-4
7261.7 sq metres
LOT 21-5
6874.6 sq metres
For more information or to book a viewing of our homes at Cambra Estates, please contact us.
